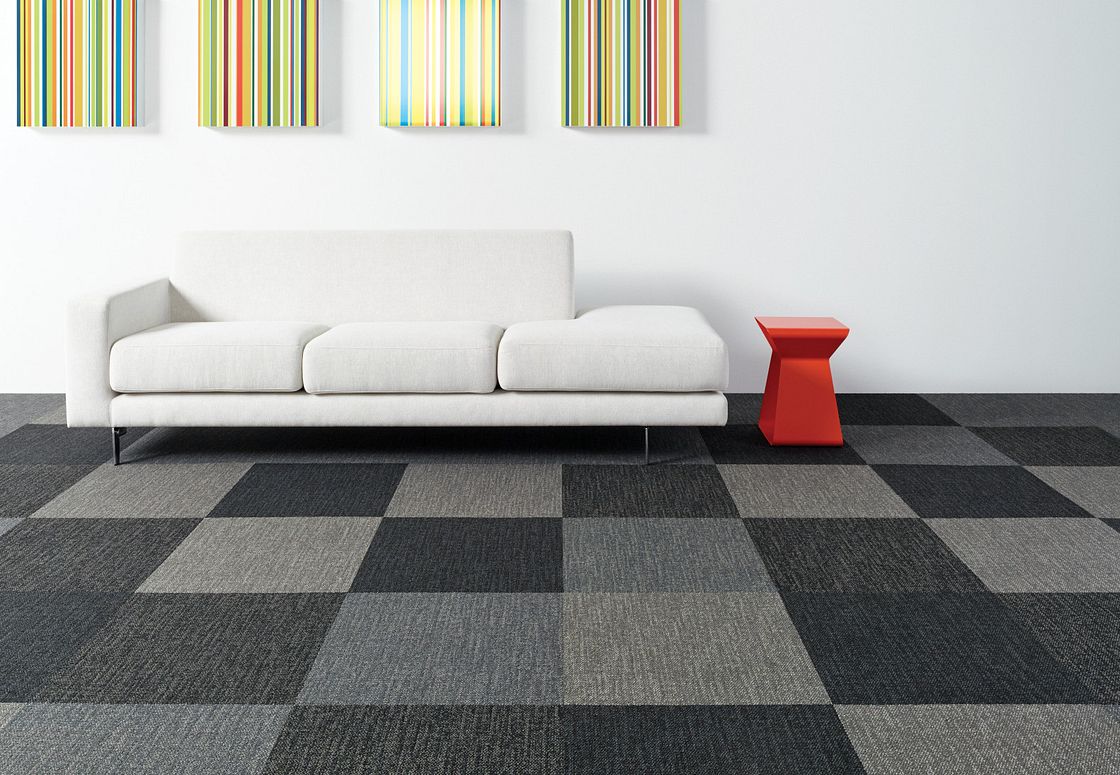
Whiti Ora (Starship RICE Foundation)
by TOA Architects
Auckland, New Zealand
All photography by Worth Showing
Behind the Design
The Starship Foundation were gifting funding for a new research centre to accelerate world-class health for all tamariki(children) in Aotearoa(NZ). This included a new workspace, a seminar and workshop space to support more than 200 staff at Starship Hospital and a hub for all tāmariki and whānau(family). Starship were gifted a pūrākau(cultural narrative) by Dame Naida Glavish (Ngāti Whātua and Te Whatu Ora Māori advisor).
The pūrākau tells a story of the pīpīwharauroa(bird) laying and gifting its eggs into the riroriro(bird) nest, for the riroriro to nurture and care for. This pūrākau resonates with Starship because the whānau leave their tamariki in Starships care. The pūrākau forms as a basis and seed to carry the project.

TOA Architects expanded on the pūrākau by looking at the pīpīwharauroa’s journey to Aotearoa. The pipīwharauroa flew over from Hawaiiki, across the realm of Tangaroa(God of the sea) and lands in Te Waonui o Tane(God of the forest). When you hear the manu’s bird call, it is the first sign of spring, of mahuru(Māori new year).
Spring is the time for re-growth, for planting seeds. Through the expansion of this pūrākau, we also envisioned the building itself as Te Waonui o Tane. The basement level being the roots of the tree, the ground level as the ngāhere(forest) floor and the first level as the tree canopy. The artwork, materials and colours are designed to engage tamariki whilst integrating the ngāhere, and Starship’s identity.

The ground level represents the ngāhere floor, where we find rongoa māori(māori medicine)/nutrients; kai(food), maanaaki(to give hospitality and generosity), education and creativity.
The first level is the tree canopies, where the pīpīwharauroa and riroriro birds live, where the workspaces are, where the branches reach new heights for Ranginui(sky father/god). The curved ply walls along the first floor mimic the movement of the manu(bird) swooping between the tree tops.

The glazing decal on the front façade of the building illustrates the pūrākau and the Starship Foundation’s identity, giving the organisation and building a strong community presence.


A design that connects the relationship between tamariki and workspace.
The Shaw carpet tiles are designed to mimic the niho taniwha(guardian’s teeth) pattern often seen in tukutuku(lattice work panels, image below) on marae and in māori art work. The niho taniwha pattern represents protection and has been designed as a tool for way-finding, guiding people through the building from the entrance to the rear.

Featured Collection
Color Frame | Color Form
You have a vision in mind. Now imagine, changing it at will. The combination of sustainable Cradle to Cradle 9x36 and 24x24 tiles means you can go monochromatic subtle. Or make a progressive colour statement. Zag instead of zig. Explore unique shapes. Experiment with diverse colour hues. You've got colour carte blanche. And the ability to let your creativity loose.