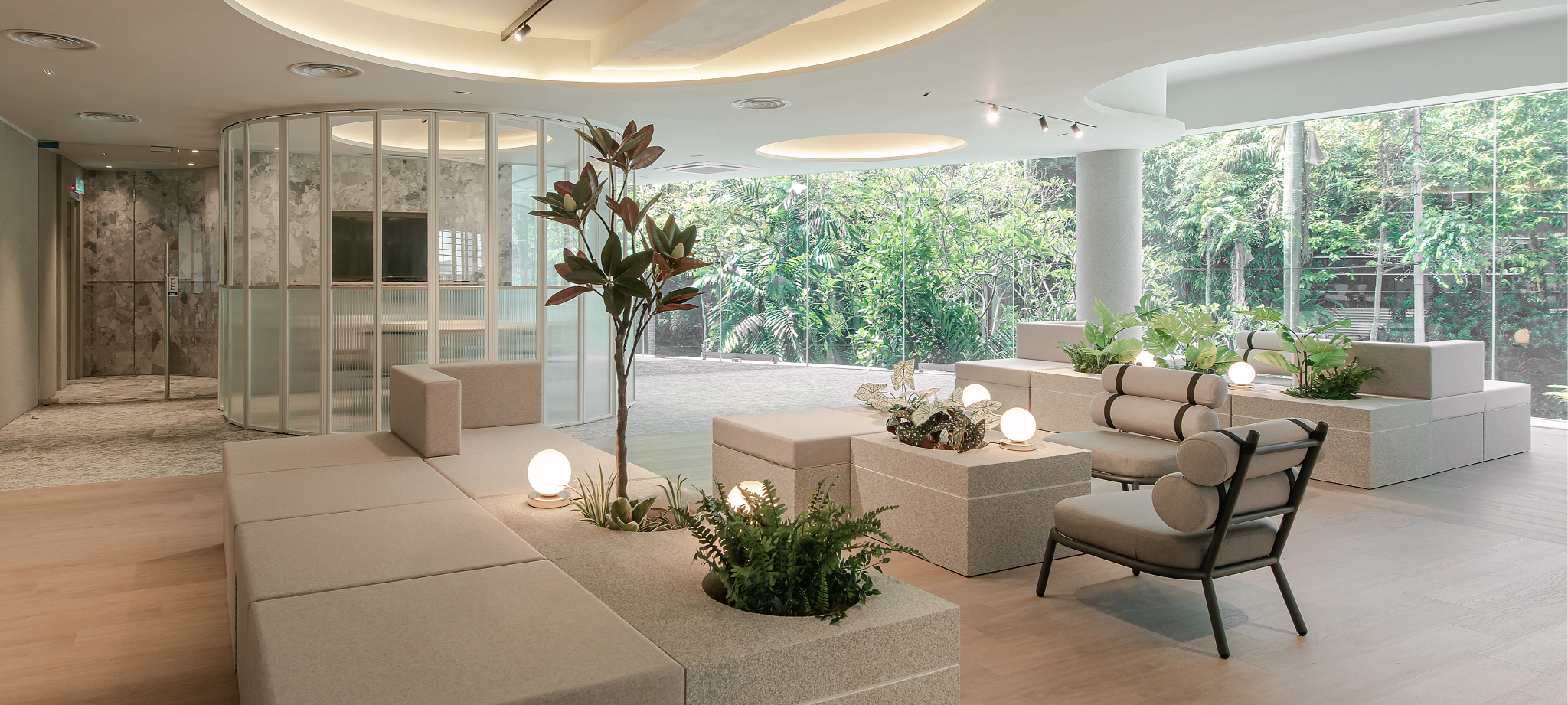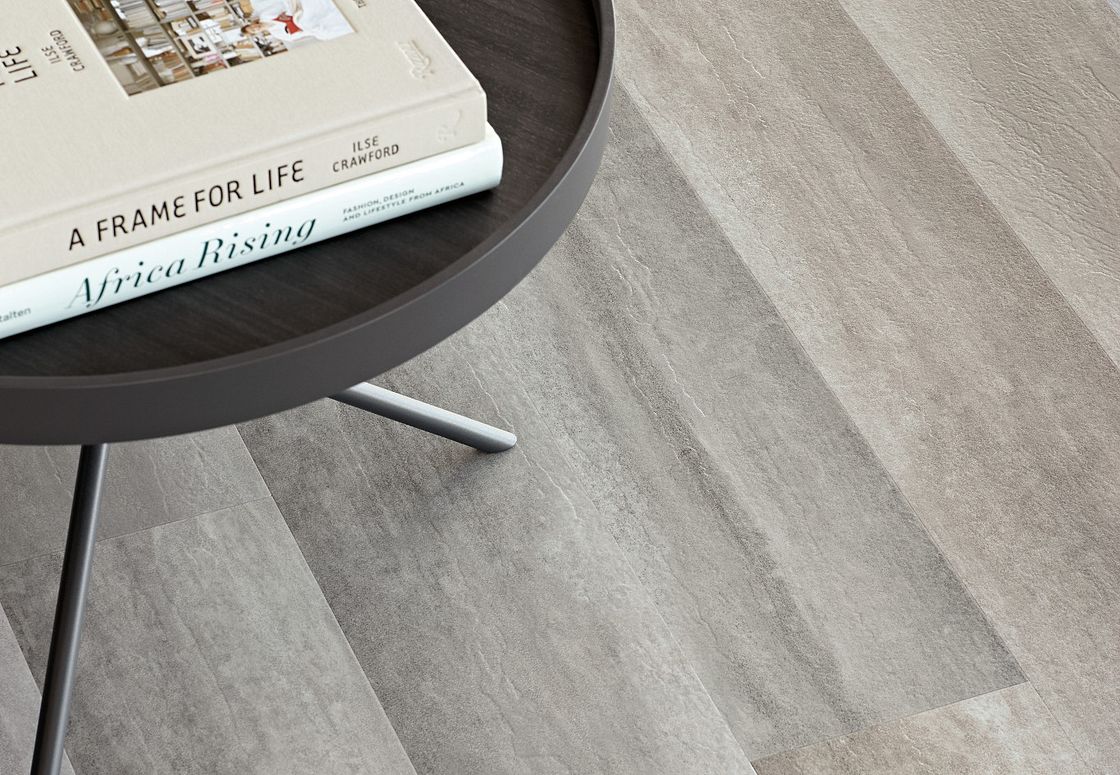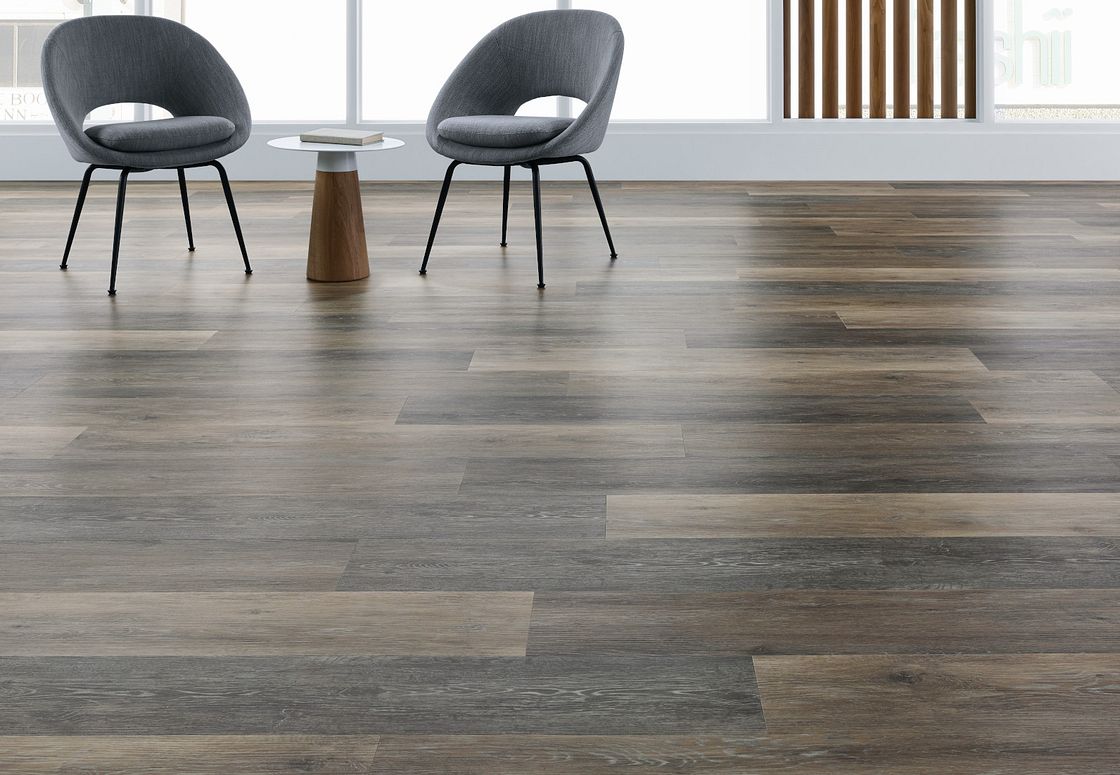
All Photography by David Yeow
Naelofar Office by SWOT Design Group
Petaling Jaya, Malaysia
Naelofar, a brand re-known for Muslim modest-wear moved to a new office space of over 7,000 square feet with a bright facade to provide a more welcoming environment for staff and to better convey their brand.
Keep reading to learn more about this project that won Best of Globe at our 2023 Design Awards!
Naelofar Office
by SWOT Design Group
Design Inspiration
"Connection is perhaps the most crucial component in building a productive and efficient workplace. Why? Because connected teams drive collaboration, nurture healthy working relationships, and promote knowledge-sharing. The more efficient our workplace is, the more connected we are as colleagues.” - shares the director of Naelofar.
Inspired by this ideology, the interior design aimed to capture the essence of nurturing relationships, with a space that is polished, and creative whilst also conveying the brand’s professional and personalized approach.

Using an open plan design, exposed ceilings created height in the space and were combined with carpet and resilient flooring to promote a modern and timeless feel. The office offered a sleek look but was also functional and flexible to accommodate multifunction spaces.

"I find this design to be absolutely captivating due to its seamless connection with the exterior. Everything on the interior is thoughtfully designed to recede into the background, allowing the natural view to take centre stage. Incorporating green elements further strengthens the connection to the beautiful surroundings, striking a delightful balance.
The overall ambiance exudes a sense of tranquillity and functionality, and despite the inclusion of traditional features, it maintains a welcoming and comfortable atmosphere. It successfully avoids the sterile corporate feel, instead offering a workspace that feels genuinely inviting and appealing."
Anthony Orasi / Partner at iN STUDIO

SWOT designed a welcoming front-of-house area with a waiting space that can be reconfigured to accommodate training sessions or work functions, flexible work zones including a boardroom, client-facing meeting rooms, and a cozy pantry area. Most meeting rooms come with operable glass panels to open up spaces for functions and also provide transparency to invite the green views.


"I find this welcoming space to be particularly innovative in its approach, as it skillfully plays with the concepts of softness mixed with hard surfaces. It's pleasantly unexpected to see elements like a sofa doubling as a bench or a workspace, creating a playful dynamic. The simplicity of design allows the greenery to shine, almost blending all the materials to highlight the lush surroundings as the focal point."
Carina Lima / Design Director at Swiss Bureau Interior Design Company Dubai


Introducing greenery in this office environment was a primary consideration. Not only do plants enhance the aesthetic of a space, but it also improves the physiological and physical well-being of the employees. Indoor greenery can also absorb noise to create a more focused and relaxed environment in this open space planned office, hence we have placed them around discussion areas and around the perimeter of the key section of a workspace.

Embracing the incoming light, the use of perforated mesh allows a shared illumination internally, while a fresh and light palette emphasizes the sense of openness. Natural sunlight enters through full-height glazing, allowing enviable vistas over the area, connecting beyond the building’s edge.
Textured walls, natural stone, and timber adorn the HOD spaces, while pockets of planters dotted throughout the space, enliven the interiors, adding textural depth and focal points throughout the office.
"I found this project to be particularly impressive despite its relatively compact size. The layout forgoes a conventional reception area and instead transforms the front space into a versatile multi-function area. What's striking is that this space can be viewed from virtually anywhere within the office, thanks to its thoughtful furniture design.
Take, for example, the sleek and clean shelf units, which incorporate clever elements such as hangers and screens. These elements serve a dual purpose, providing both storage and aesthetic appeal. The ingenuity of including an island-like central stand for models or presentations is noteworthy. This approach transforms the multi-function area into a versatile space suitable for meetings, lunches, and even roadshows, as all the meeting rooms can be opened up.
One aspect that stands out is the project's materials and their clean, simple, and neat colour palette. It's remarkable how they've managed to maximize functionality and aesthetics in such a small space."
Karen Wong / Design Director & Partner at ArchitectureFARM



"It's truly remarkable how they've maximized functionality within the constraints of that small space. What's equally impressive is their meticulous approach, evident right from the entry point. They've skilfully blended comfort with elegant sweeping curves, all the while maintaining the core functionality of the space. By keeping the colour palette simple, they've achieved an illusion of spaciousness.
What stood out to me was their adeptness in crafting inviting and welcoming areas right at the entrance, allowing the work zones to exist in a quieter zone. It's a testament to their ingenious design that manages to seamlessly balance all these elements within such a compact space."
Rachita Khanna / Associate Director, Design at SWBI Architects

Featured Products


Design Awards 2023
View all 2023 Best of Globe Winners
With almost 650 entries from 40 countries around the globe, our 2023 Shaw Contract Design Awards program has truly celebrated the optimism of design and its ability to influence our everyday lives.