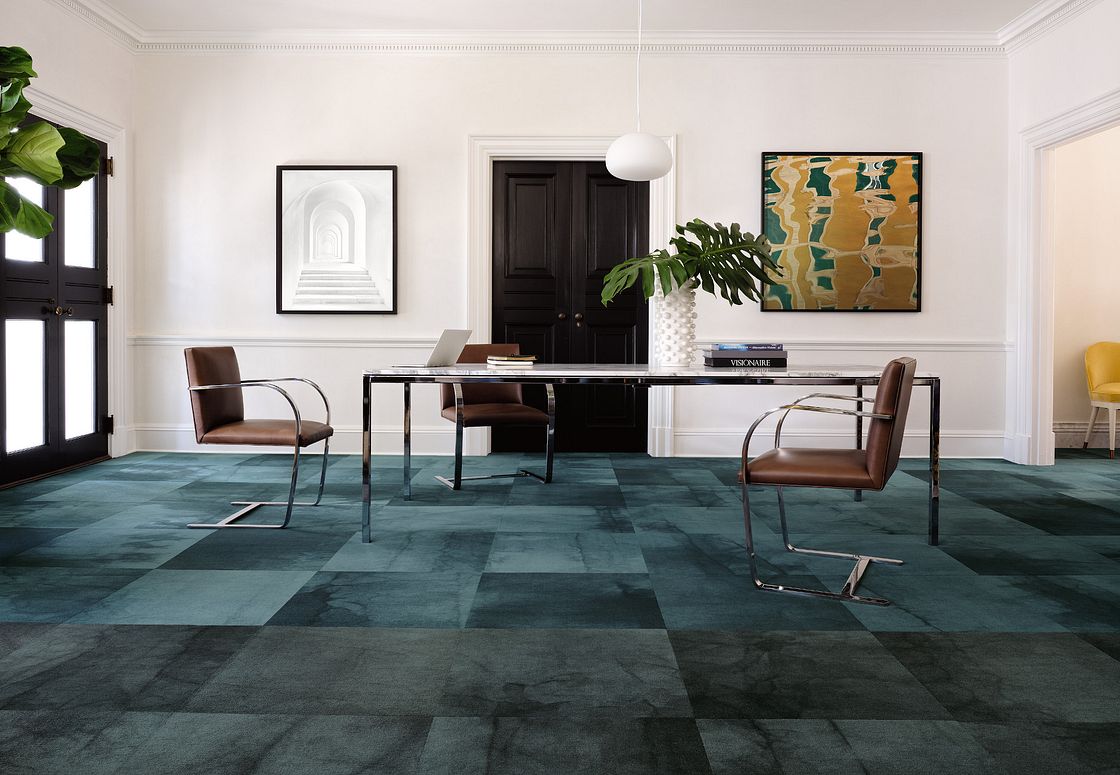
2024 Design Awards Best of Region Winner
Beacon HQ by Foolscap Studio
Melbourne, Australia
All Photography by Jack Lovel
Behind the Design
Led by the vision of Beacon as an industry-leading network conductor, the design employs clever flexible planning and tactile materiality to embody the brand’s values and enhance users’ experiences.
Since moving into their new offices, Beacon has reported increased occupancy and a more enthusiastic team energy. Employees have noted they dress differently to match their elevated surroundings. The design has fostered increased team collaboration and led Beacon’s National Property Manager to describe the space as a ‘buzzing hive of people and activity’.
The spaces’ arrangement reflects the client's desire to “bring down the walls”; reducing hierarchy, opening access to the company’s management, and increasing collaboration between different departments of the business. This was facilitated through the creation of conducting and non-conducting spaces which were demarcated through the use of colour and materiality. Shaw Contract's carpets were a key material used to code these spaces.
Open-plan workspaces, a large communal area, and a light and bright kitchen were designed as conducting spaces; fostering connection and a lively buzz. All staff sit within the two open workspaces, with multiple collaborative zones within each space. Non-conducting spaces for quiet or private work were designed through meeting pods, boardrooms, and Zoom booths – all which are easily accessible from the workspaces.

Open-plan workspaces, a large communal area, and a light and bright kitchen were designed as conducting spaces; fostering connection and a lively buzz. All staff sit within the two open workspaces, with multiple collaborative zones within each space. Non-conducting spaces for quiet or private work were designed through meeting pods, boardrooms, and Zoom booths – all which are easily accessible from the workspaces.
The use of operable walls to dissolve boardrooms to facilitate all-staff town hall meetings further increase the space’s function. This multi-use space highlights the transparency of the company’s executive and its optimised use provides heightened value to the client. Floating modular seating in this space encourages quick transformations to foster casual breakout sessions.
The design integrates high-quality, healthy, and tactile materials throughout the project to heighten users’ awareness of the space. Interesting materials such as ribbed upholstered walls, colourful natural stone, and bright furnishings elevate sensory engagement. This detail-oriented approach has led to users refining their behaviour and aesthetic.
The incorporation of a full-scale kitchen melds residential style and hospitality functionality into the workplace to facilitate a unique third space for employees to take meaningful time out and enjoy a healthy work/life balance.


The space is a celebration of the company’s quality lighting products. By highlighting the brand’s quality within its own headquarters, it provides positive reinforcement within the team; increasing pride in going to work as well as inviting in visitors and clients. This design has been successful in increasing employees’ desire to return to the office more frequently. The project addresses material health and carbon impact through its long-term adaptability and thoughtful, high-quality, and locally manufactured furniture and finishes. Foolscap considered the client’s forecasted growth and industry trends to strategise a dynamic space which would maximise its longevity. Operable walls and non-fixed modular furniture arrangements are utilised to transform spaces and minimise needs for future construction or specification.
Sustainable finishes are used throughout the project. Walls are lined with EchoPanel, a 100% recyclable acoustic panel made from plastic waste, while joinery is made with Laminex Vertiboard, a Green Star building product made from recycled wood waste. All paints applied are low VOC to facilitate safer application and healthier spaces. Durable high-quality finishes such as natural stone also ensure robust longevity. The majority of furniture curated for the project was manufactured locally using small-scale Melbourne suppliers such as SBW, Grazia & Co, Jardan, Dowel Jones, Zenith, Steelotto, and Cocoflip. This close proximity to suppliers enables low transporting emissions, ensures manufacturers are held accountable, and supports local economies.

Featured Collection | Dye Lab
Dye Lab tile draws inspiration from natural dyes, including madder root, Osage orange, sandalwood, and Saxon, and mimics the colour shifts rendered in naturally dyed textiles, creating an elegant and unpredictable visual. Dye Lab brings lush intimacy or expansive boldness to the spaces where we work, rest and come together.